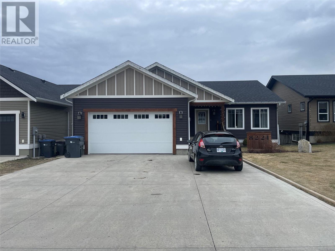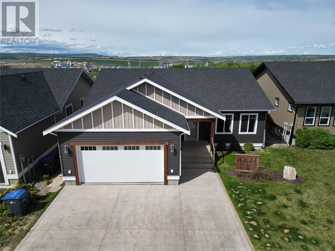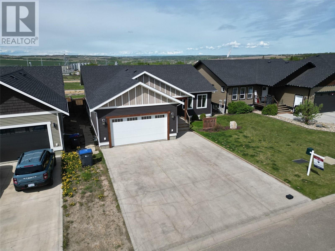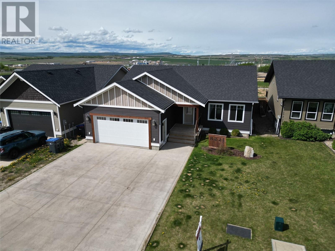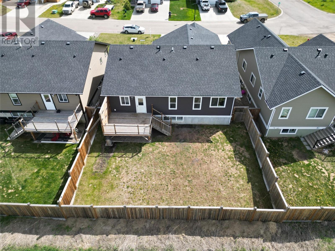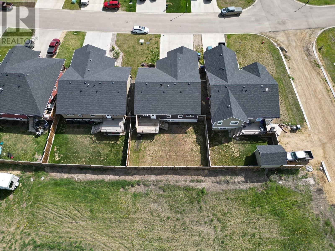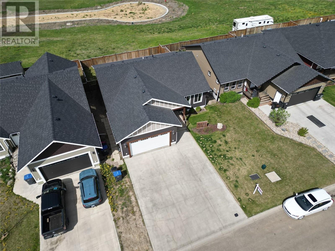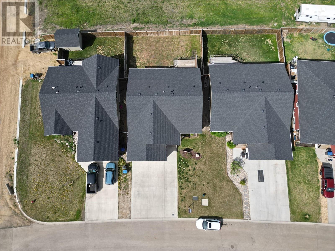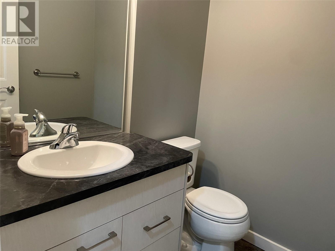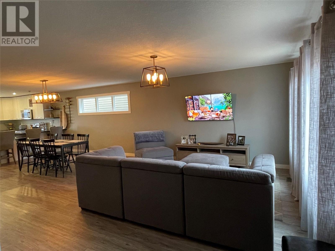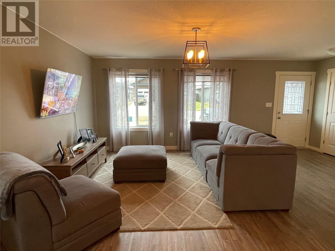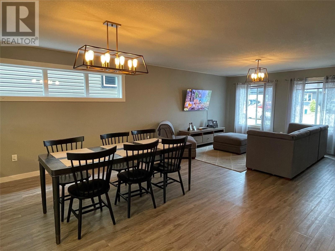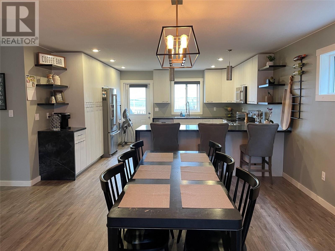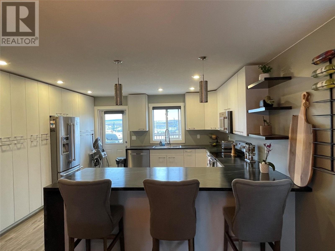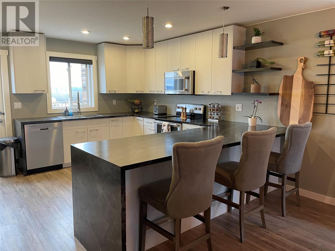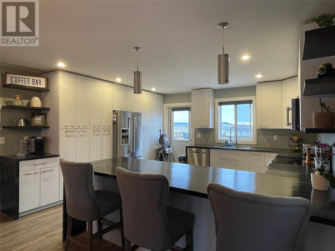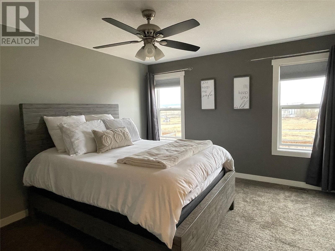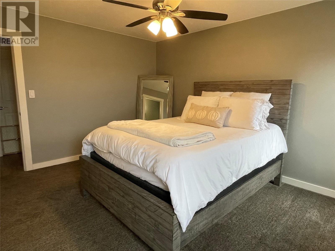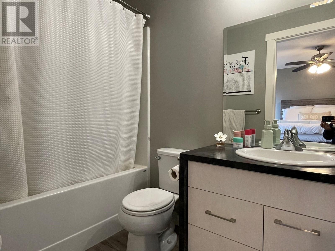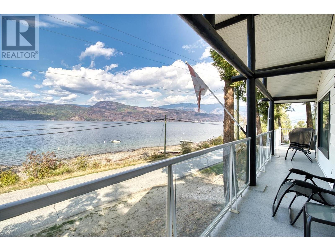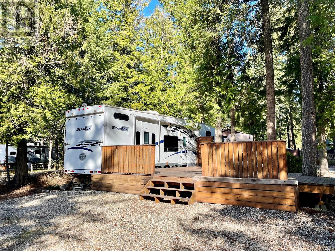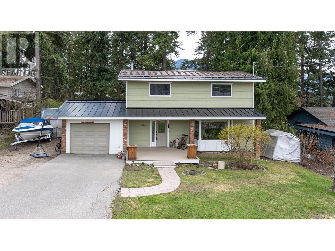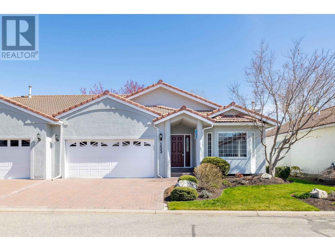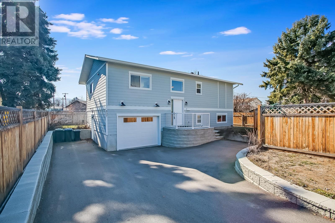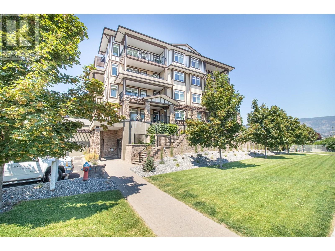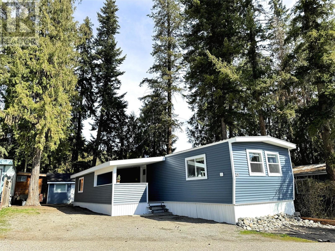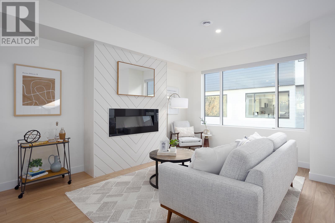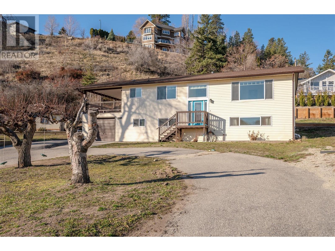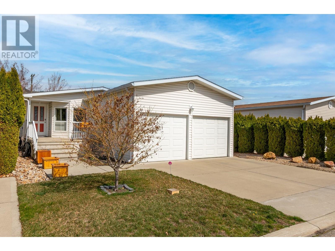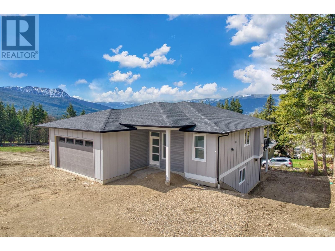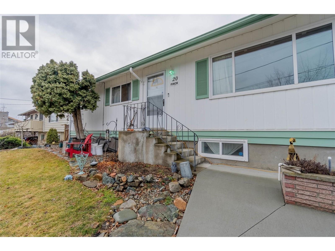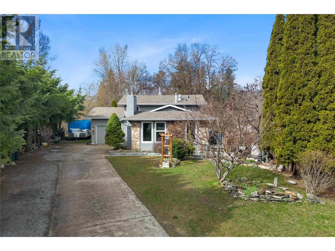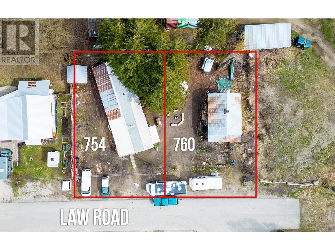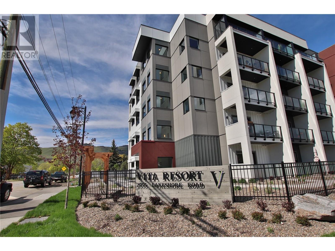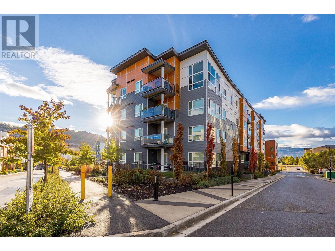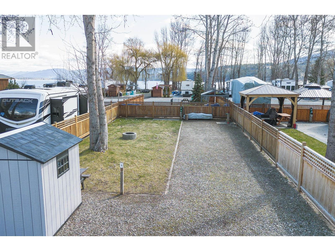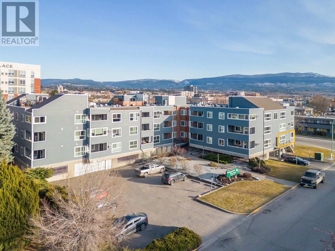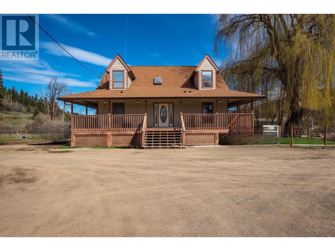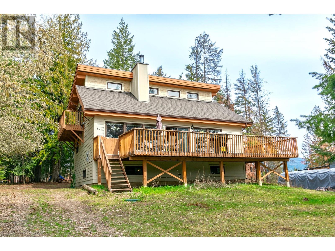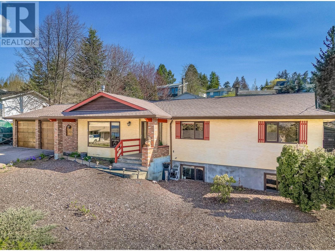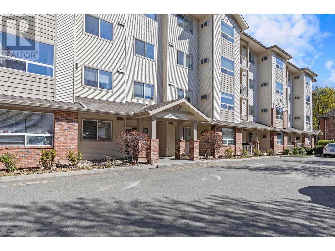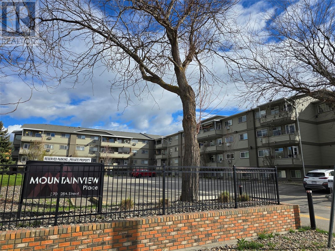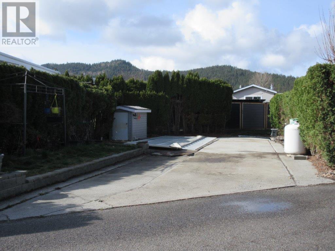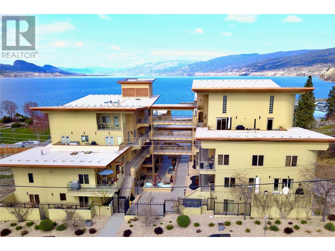8221 19A Street
Dawson Creek, British Columbia V1G0J6
$569,900
| Bathroom Total | 4 |
| Bedrooms Total | 6 |
| Half Bathrooms Total | 1 |
| Year Built | 2016 |
| Heating Type | Forced air, See remarks |
| Heating Fuel | Electric |
| Stories Total | 2 |
| 2pc Bathroom | Basement | Measurements not available |
| 4pc Bathroom | Basement | Measurements not available |
| Bedroom | Basement | 10'0'' x 9'8'' |
| Bedroom | Basement | 10'0'' x 10'0'' |
| Dining room | Basement | 6'5'' x 5'5'' |
| Living room | Basement | 13'10'' x 10'1'' |
| Kitchen | Basement | 10'4'' x 9'8'' |
| Recreation room | Basement | 14'5'' x 14'0'' |
| Bedroom | Basement | 11'10'' x 11'8'' |
| 4pc Ensuite bath | Main level | Measurements not available |
| Laundry room | Main level | 12'0'' x 7'7'' |
| Bedroom | Main level | 10'6'' x 10'0'' |
| Bedroom | Main level | 11'10'' x 11'8'' |
| Primary Bedroom | Main level | 13'8'' x 11'10'' |
| 4pc Bathroom | Main level | Measurements not available |
| Dining room | Main level | 10'4'' x 9'7'' |
| Kitchen | Main level | 14'10'' x 13'11'' |
| Living room | Main level | 14'4'' x 12'0'' |
YOU MAY ALSO BE INTERESTED IN…
Previous
Next


